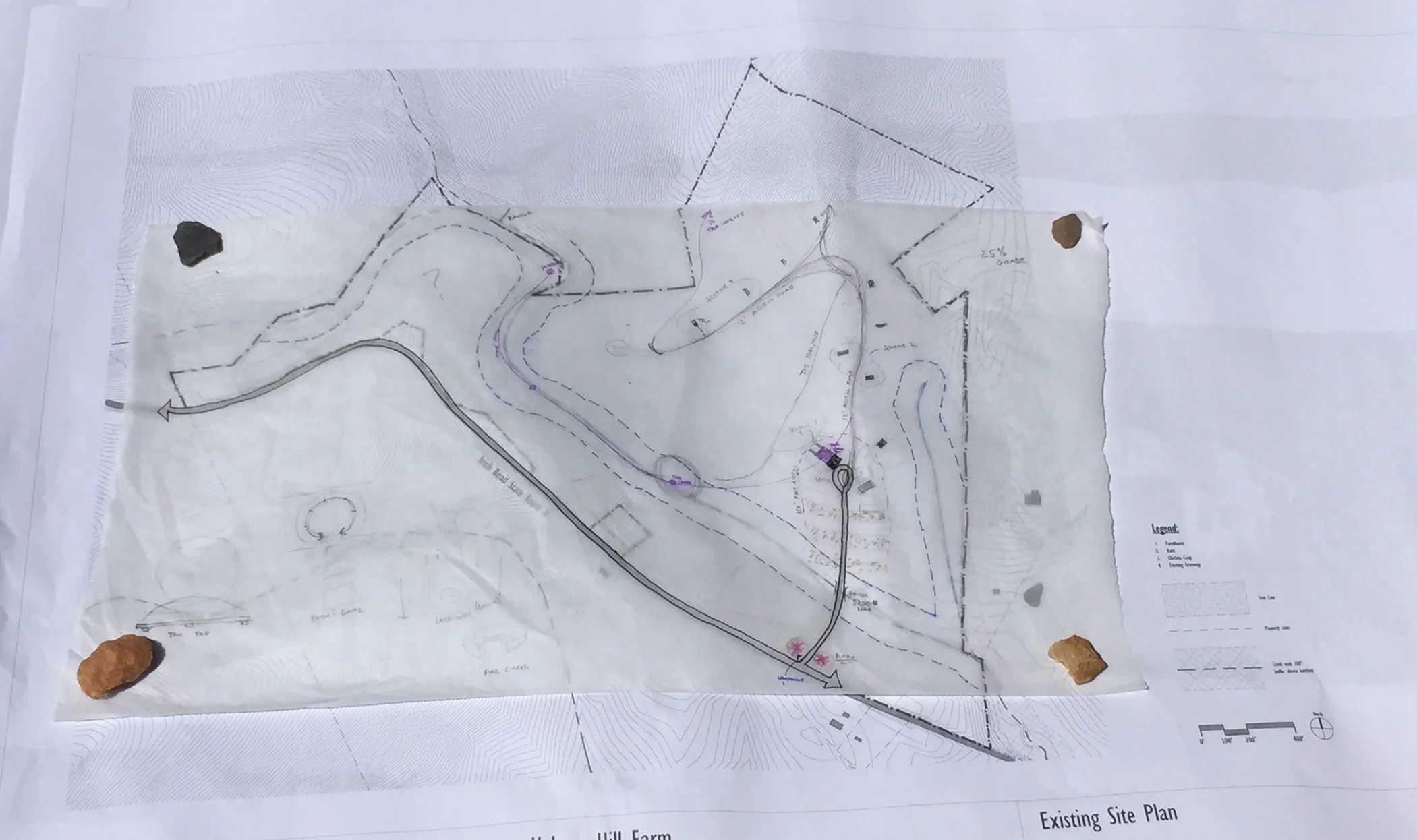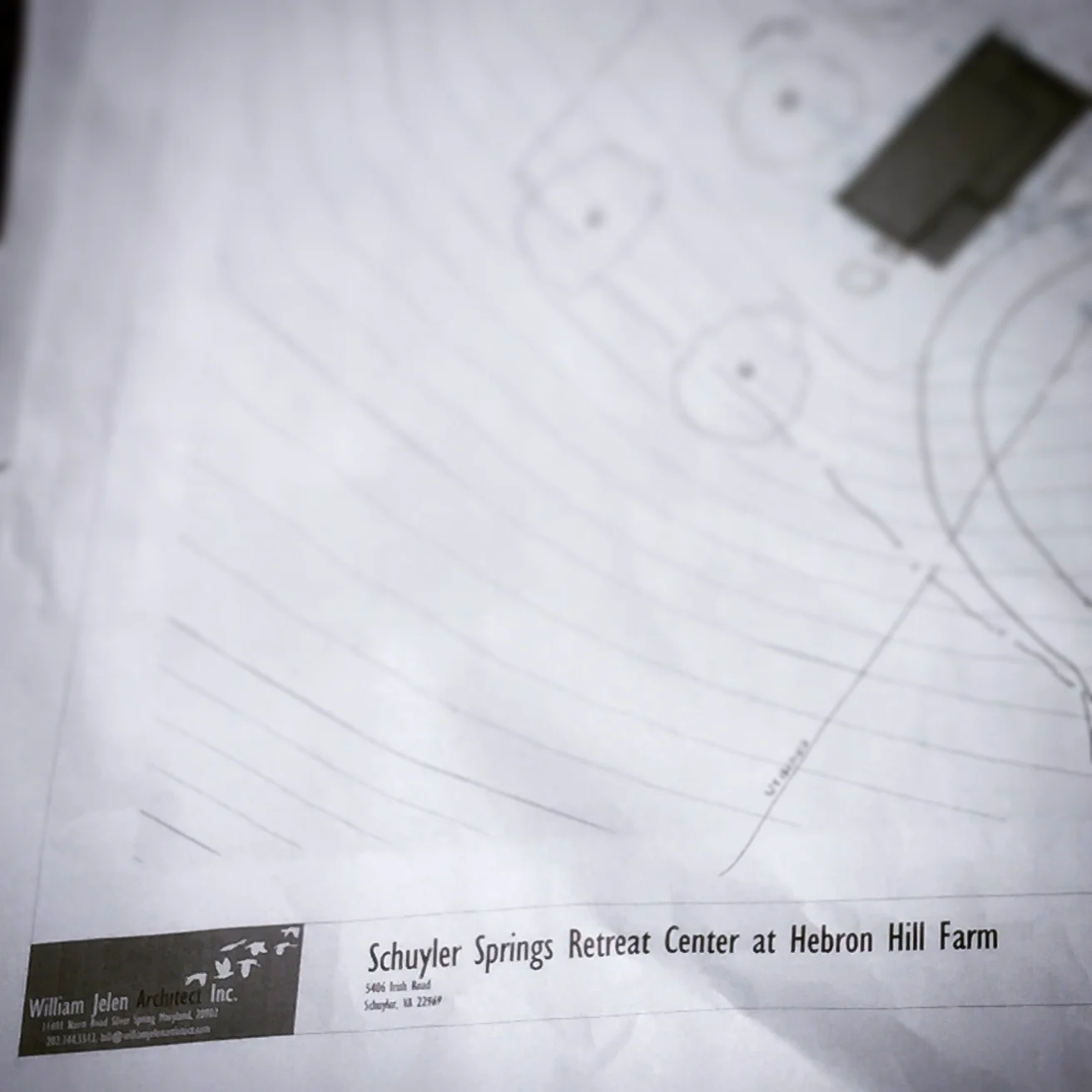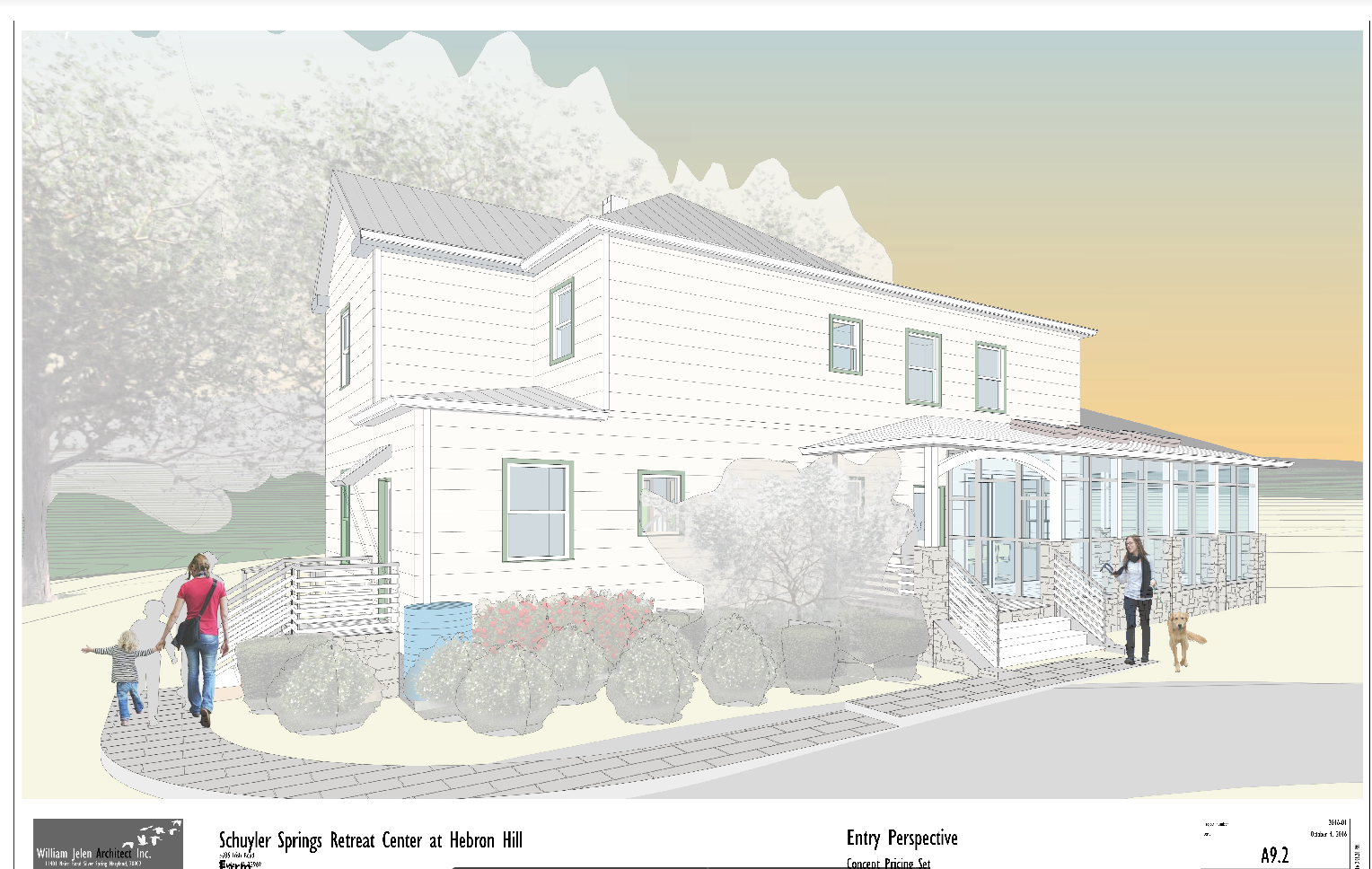Dream. Plan. Do! ….. Read on to learn more.
Since our vision of turning this property into a hideaway first coalesced in 2014, we have taken marked steps toward making it a reality. Over the past decade we have worked diligently through the planning phase, laying a solid foundation for actions, and taking enormous strides in implementation. Our vision and strategy has adapted to fit our resources and awareness over the years … And now the time has changed for transition. We are ready for release. The future holds great possibilities.
Our vision has included renovation of the existing farmhouse, improvement of the grounds for increased sustainable agricultural capacity, and the addition of a guest retreat cottage.
the farmhouse
The farmhouse and surrounding grounds serve as the heart of the property. The kitchen, dining, and living areas flow through to outdoor common areas - the garden, fruit trees, fire circle.
A second versatile open-concept dwelling built in 2019 stands closeby.
Site map
A 1.5 mile foot path winds its way around the property to provide guests with intimate experiences of time in nature
permaculture design sample
In partnership with Design + Dialogue, we have implemented small scale regenerative agriculture based on permaculture principles, an integrated system of plant and animal production intended to preserve longevity and enhance environmental quality through water and soil conservation.
example studio hermitage
A third building site is reserved for an 800sf structure. In the future, a cabin, geodome or studio dwelling can be situated in the forest as a residence or made available to guests for self-directed retreat experiences.
A tranquil space could facilitate quiet reflection and the opportunity to rest, create, breathe, and reconnect to natural rhythms.















